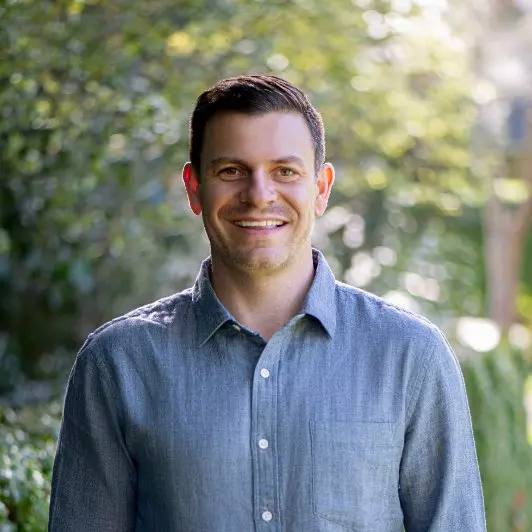Bought with Cj Spielman • Coldwell Banker Realty
$1,200,000
$1,225,000
2.0%For more information regarding the value of a property, please contact us for a free consultation.
4 Beds
3 Baths
2,650 SqFt
SOLD DATE : 10/23/2025
Key Details
Sold Price $1,200,000
Property Type Single Family Home
Sub Type Single Family Residence
Listing Status Sold
Purchase Type For Sale
Square Footage 2,650 sqft
Price per Sqft $452
Subdivision Adobe Creek
MLS Listing ID 325040920
Sold Date 10/23/25
Bedrooms 4
Full Baths 3
Construction Status Updated/Remodeled
HOA Fees $128/mo
HOA Y/N No
Year Built 1998
Lot Size 5,362 Sqft
Property Sub-Type Single Family Residence
Property Description
This immaculate Adobe Creek Mayne floor plan was constructed by the award-winning builder Christopherson Homes. The residence is set in a prime location, siding to open space with excellent separation from neighbors and backs to the beautifully maintained Residents Only Greenbelt. 2,650 square feet of living space the home offers 4 bedrooms, plus a large loft (builder's optional 5th bedroom at time of construction, see floor plan) and 3 full bathrooms. The main level features a spacious bedroom and full bathroom. The remodeled kitchen offers granite slab counters, center island, stainless steel appliances, a 5-burner gas cooktop and double ovens. The spacious primary suite boasts 2 closets (one walk-in) a sitting area and an updated bathroom with custom tile, frameless shower and brushed nickel fixtures. Additional interior highlights include hardwood floors, plantation shutters, sculptured carpet, updated paint and lighting, a dual-sided (gas) fireplace between the living and family rooms and an upstairs laundry room. The private low-maintenance (drought-tolerant) rear yard includes a custom deck with trellis and a paver stone patio that's perfect for entertaining.
Location
State CA
County Sonoma
Community No
Area Petaluma East
Rooms
Family Room Great Room
Dining Room Dining/Living Combo
Kitchen Breakfast Area, Granite Counter, Island w/Sink, Kitchen/Family Combo, Pantry Cabinet
Interior
Interior Features Cathedral Ceiling
Heating Central
Cooling Central
Flooring Carpet, Tile, Wood
Fireplaces Number 1
Fireplaces Type Double Sided, Family Room, Gas Log, Living Room
Laundry Cabinets, Dryer Included, Inside Room, Washer Included
Exterior
Parking Features Attached, Side-by-Side
Garage Spaces 4.0
Utilities Available Public
View Garden/Greenbelt
Roof Type Composition
Building
Story 2
Foundation Concrete Perimeter
Sewer Public Sewer
Water Public
Level or Stories 2
Construction Status Updated/Remodeled
Others
Senior Community No
Special Listing Condition None
Read Less Info
Want to know what your home might be worth? Contact us for a FREE valuation!

Our team is ready to help you sell your home for the highest possible price ASAP

Copyright 2025 , Bay Area Real Estate Information Services, Inc. All Right Reserved.

"My job is to find and attract mastery-based agents to the office, protect the culture, and make sure everyone is happy! "
385 Bel Marin Keys Blvd, Suite A, Novato, California, 94949, USA

