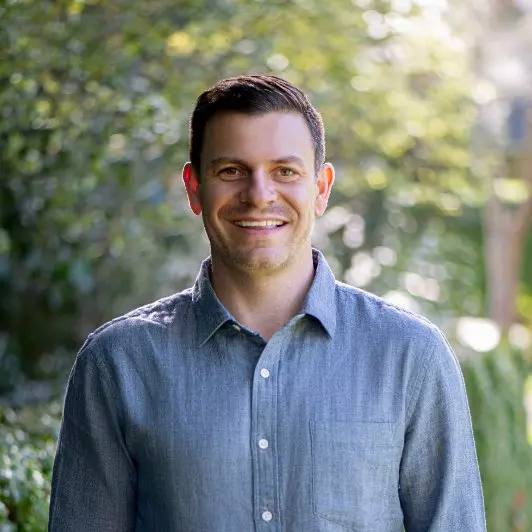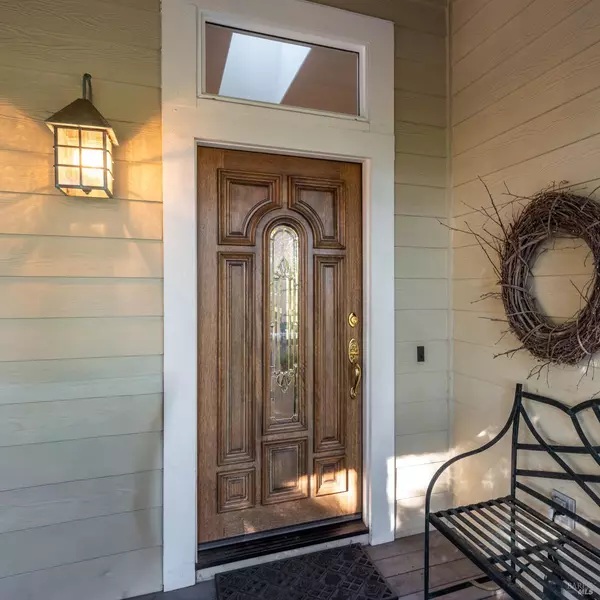
Lynn Fehrman • 01969747 • Century 21 Epic
4 Beds
4 Baths
3,287 SqFt
4 Beds
4 Baths
3,287 SqFt
Key Details
Property Type Single Family Home
Sub Type Single Family Residence
Listing Status Active
Purchase Type For Sale
Square Footage 3,287 sqft
Price per Sqft $393
MLS Listing ID 325094587
Bedrooms 4
Full Baths 3
Half Baths 1
Construction Status Original
HOA Y/N No
Year Built 1999
Lot Size 0.354 Acres
Property Sub-Type Single Family Residence
Property Description
Location
State CA
County Sonoma
Community No
Area Santa Rosa-Northeast
Rooms
Dining Room Formal Area, Formal Room
Kitchen Breakfast Area, Ceramic Counter, Island w/Sink, Skylight(s), Tile Counter
Interior
Interior Features Formal Entry, Storage Area(s)
Heating Central, Fireplace(s), MultiZone
Cooling Ceiling Fan(s), Central, MultiZone
Flooring Carpet, Tile, Wood
Fireplaces Number 1
Fireplaces Type Gas Log, Living Room, Raised Hearth
Laundry Cabinets, Dryer Included, Inside Room, Sink, Washer Included
Exterior
Parking Features 24'+ Deep Garage, Attached, Garage Door Opener, Garage Facing Front, Interior Access, Side-by-Side, Tandem Garage, Workshop in Garage
Garage Spaces 6.0
Fence Partial, Wood
Utilities Available Cable Available, DSL Available, Internet Available, Natural Gas Connected
View Hills, Woods
Roof Type Composition,Shingle
Building
Story 2
Foundation Concrete Perimeter, Slab
Sewer Public Sewer
Water Public
Architectural Style Contemporary
Level or Stories 2
Construction Status Original
Others
Senior Community No
Special Listing Condition Trust







