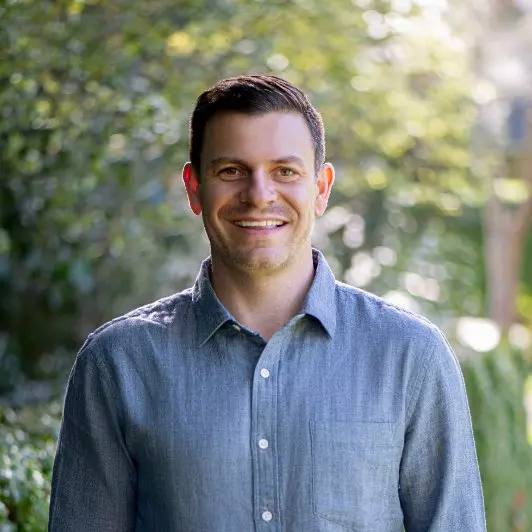Bought with Stephanie Ferris • Dunnigan, REALTORS
$1,850,000
$1,850,000
For more information regarding the value of a property, please contact us for a free consultation.
4 Beds
3 Baths
2,899 SqFt
SOLD DATE : 07/15/2025
Key Details
Sold Price $1,850,000
Property Type Single Family Home
Sub Type Single Family Residence
Listing Status Sold
Purchase Type For Sale
Square Footage 2,899 sqft
Price per Sqft $638
MLS Listing ID 225067723
Sold Date 07/15/25
Bedrooms 4
Full Baths 3
HOA Y/N No
Year Built 2006
Lot Size 6,817 Sqft
Property Sub-Type Single Family Residence
Property Description
Fabulous Custom Tudor Steps from McKinley Park! Experience the best of East Sacramento in this stunning custom home built by renowned builder Ken Dyer in 2006. Just a short stroll from McKinley Park, this spectacular Tudor-style residence blends timeless elegance with modern luxury. Boasting a spacious and gracious open floor plan, the heart of the home is the grand chef's kitchen featuring a Wolf range, expansive island, and seamless flow into the large family room perfect for entertaining. French doors open to a beautifully designed backyard oasis, with a flagstone deck, outdoor kitchen, cozy fireplace, Badu swim jet pool, spa and a waterfall feature. A charming Redwood pergola, with fans and lighting, make the space ideal for al fresco dining and relaxation. The home offers 4 spacious bedrooms, including a luxurious primary suite complete with two walk-in closets, a spa-like bath, jetted tub, heated floors, and a dual-head walk-in shower. A convenient downstairs bedroom/office with a full bath makes the perfect guest suite or work-from-home setup. Don't miss this rare opportunity to live in luxury just steps from one of Sacramento's most cherished parks!
Location
State CA
County Sacramento
Community No
Area 10816
Zoning R-1
Rooms
Family Room View, Great Room
Dining Room Formal Area, Dining/Living Combo
Kitchen Kitchen/Family Combo, Island w/Sink, Granite Counter, Pantry Closet, Butlers Pantry, Breakfast Area
Interior
Interior Features Wet Bar
Heating MultiZone, Fireplace(s), Central
Cooling MultiZone, Central, Ceiling Fan(s)
Flooring Wood, Marble, Carpet
Fireplaces Number 2
Fireplaces Type Gas Starter, See Remarks, Stone, Living Room, Brick
Laundry Inside Room, Hookups Only, Sink, Cabinets
Exterior
Exterior Feature Entry Gate, Uncovered Courtyard, BBQ Built-In, Fireplace
Parking Features Guest Parking Available, Uncovered Parking Spaces 2+, Garage Facing Front, Garage Door Opener, Detached
Fence Full, Wood, Metal
Pool See Remarks, Lap, Gas Heat, Pool/Spa Combo, Pool Sweep, Pool Cover, Built-In
Utilities Available Internet Available, DSL Available, Cable Available
Roof Type Composition
Building
Story 2
Foundation Slab
Sewer Public Sewer
Water Public
Architectural Style Tudor
Level or Stories 2
Schools
School District Sacramento Unified, Sacramento Unified, Sacramento Unified
Others
Senior Community No
Special Listing Condition None
Read Less Info
Want to know what your home might be worth? Contact us for a FREE valuation!

Our team is ready to help you sell your home for the highest possible price ASAP

Copyright 2025 , Bay Area Real Estate Information Services, Inc. All Right Reserved.
"My job is to find and attract mastery-based agents to the office, protect the culture, and make sure everyone is happy! "
385 Bel Marin Keys Blvd, Suite A, Novato, California, 94949, USA

