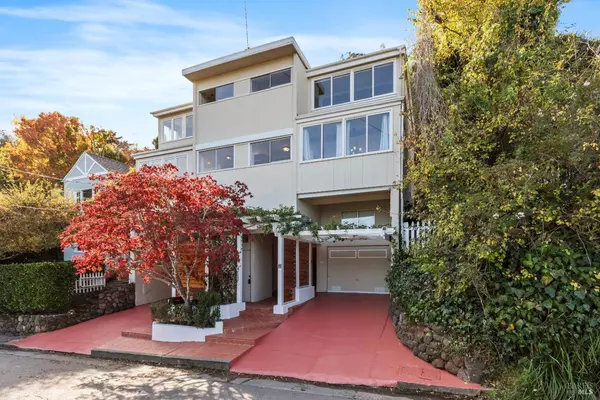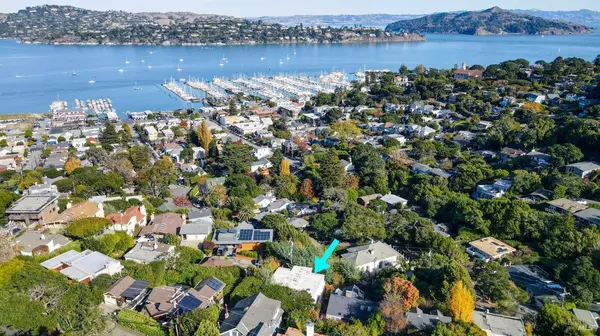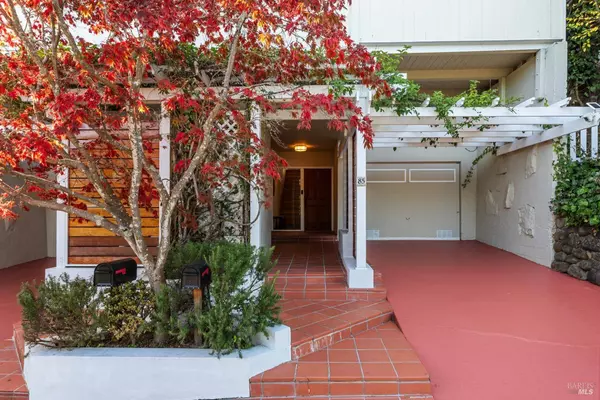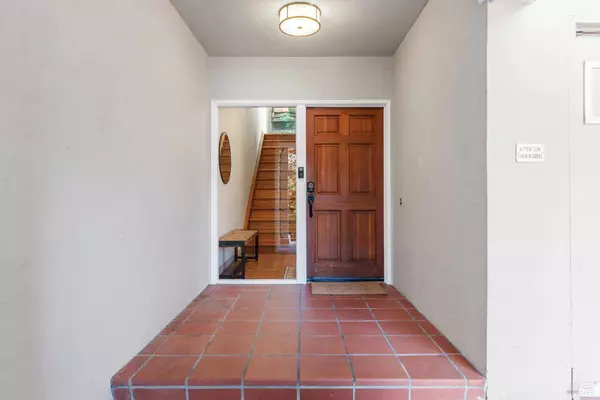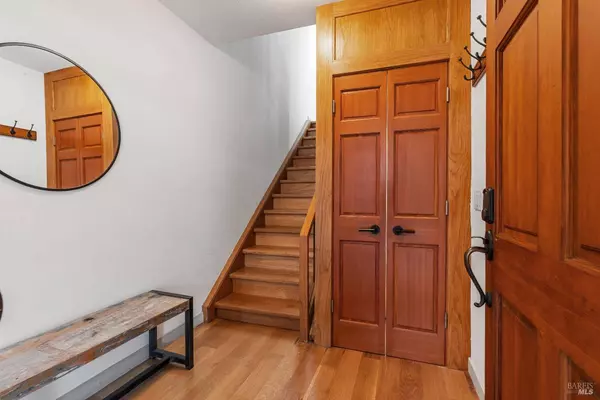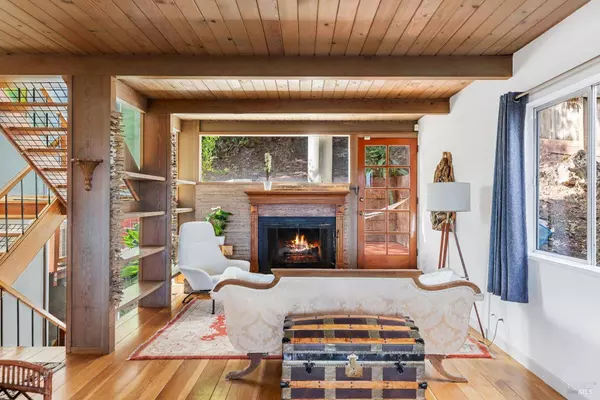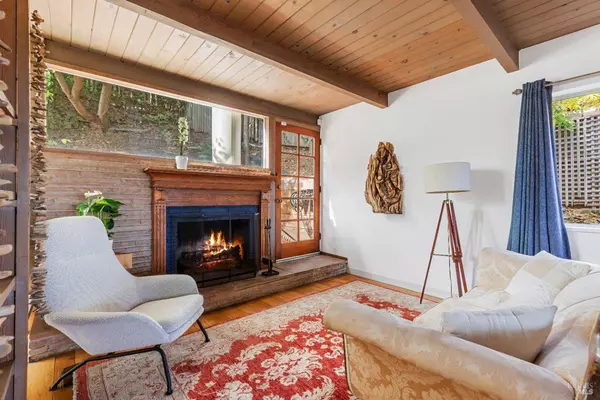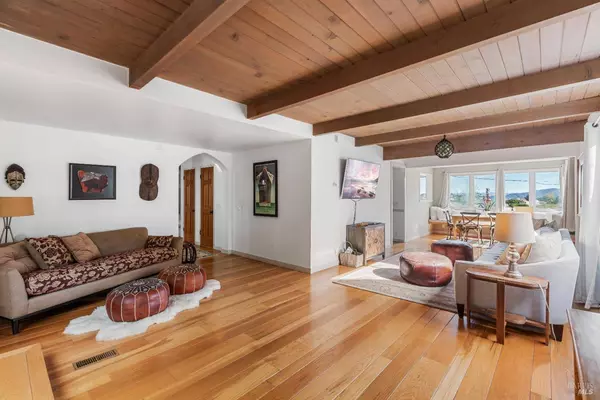
GALLERY
PROPERTY DETAIL
Key Details
Property Type Single Family Home
Sub Type Single Family Residence
Listing Status Active
Purchase Type For Sale
Square Footage 3, 600 sqft
Price per Sqft $804
MLS Listing ID 325086993
Bedrooms 5
Full Baths 4
Half Baths 1
HOA Y/N No
Year Built 1959
Lot Size 3,868 Sqft
Property Sub-Type Single Family Residence
Location
State CA
County Marin
Community No
Area Sausalito
Rooms
Family Room Deck Attached, Open Beam Ceiling
Dining Room Breakfast Nook, Dining/Family Combo, Formal Area
Kitchen Breakfast Area, Breakfast Room, Island, Pantry Closet, Wood Counter
Building
Story 3
Sewer Public Sewer
Water Public, Water District
Architectural Style Contemporary
Level or Stories 3
Interior
Interior Features Formal Entry, Open Beam Ceiling, Storage Area(s)
Heating Central, Fireplace(s), Wall Furnace
Cooling None
Flooring Carpet, Tile, Wood, Other
Fireplaces Number 1
Fireplaces Type Brick, Living Room, Wood Burning
Laundry Dryer Included, Ground Floor, Hookups Only, Inside Area, Inside Room, Upper Floor, Washer Included, Washer/Dryer Stacked Included
Exterior
Parking Features Attached, Garage Facing Front, Interior Access, Tandem Garage, Uncovered Parking Spaces 2+
Garage Spaces 3.0
Fence Back Yard, Fenced, Partial, Wood
Utilities Available Cable Available, Cable Connected, Internet Available, Natural Gas Connected, Public, Sewer Connected
View Bay, City Lights, Hills, Panoramic, Water, Other
Schools
School District Sausalito Marin City Schools, Sausalito Marin City Schools, Sausalito Marin City Schools
Others
Senior Community No
Special Listing Condition None
SIMILAR HOMES FOR SALE
Check for similar Single Family Homes at price around $2,895,000 in Sausalito,CA

Active
$2,495,000
503 Easterby ST, Sausalito, CA 94965
Listed by Heidi B Hjorth of Compass5 Beds 4 Baths 3,217 SqFt
Active
$2,995,000
15 Laurel LN, Sausalito, CA 94965
Listed by Lei Ann A Werner of Golden Gate Sotheby's International Realty4 Beds 5 Baths 3,982 SqFt
Pending
$2,300,000
40 Currey AVE, Sausalito, CA 94965
Listed by Eckart Noack of Golden Gate Sotheby's International Realty2 Beds 3 Baths 2,578 SqFt
CONTACT


